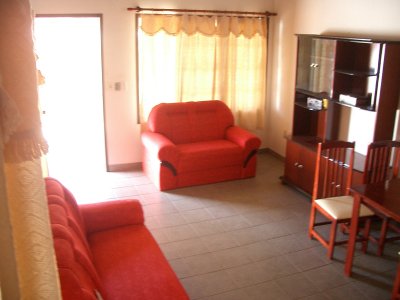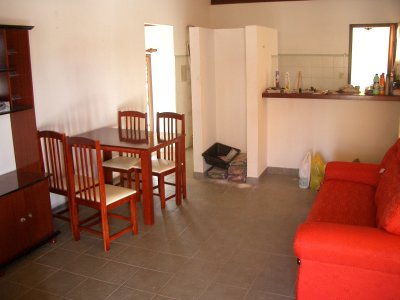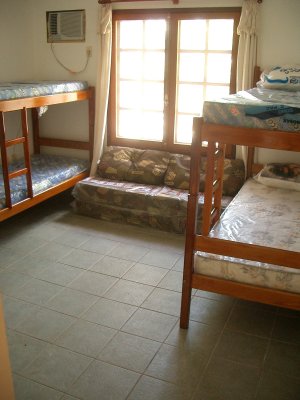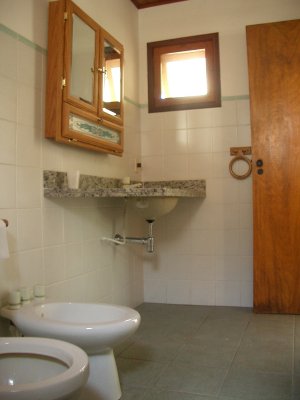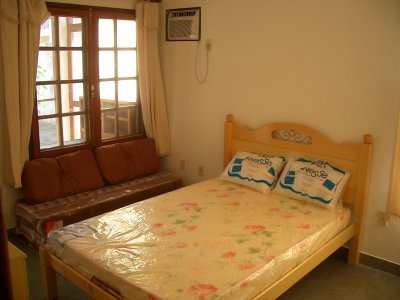 |
|
Both of the houses are ground-floored and they both mesure 90 squared metres. All the rooms are placed in the same way in both of the houses. In each house there is a large living room, placed together with a kitchen, a hall, a big bathroom and a toilet, two bedrooms, covered veranda and a utility room. In the house, there is a bedroom with a double bed, while in the other room there are two plank-beds. There is an air condition in the bedroom, while in the living room there are two ventilators on the ceiling. To protect you from insects, fine nets are placed on windows. In the kitchen, you will find a cooking stove, a refrigerator, dishes and other things needed for cooking and preparing food. Five to six people can stay comfortably in the house. It is possible to place additional beds in one of the rooms or at the covered veranda, if needed. Therefore, there might be enough room for eight to ten people. The entrance to the houses leads from the street. There is also a parking place by the first house.
|
